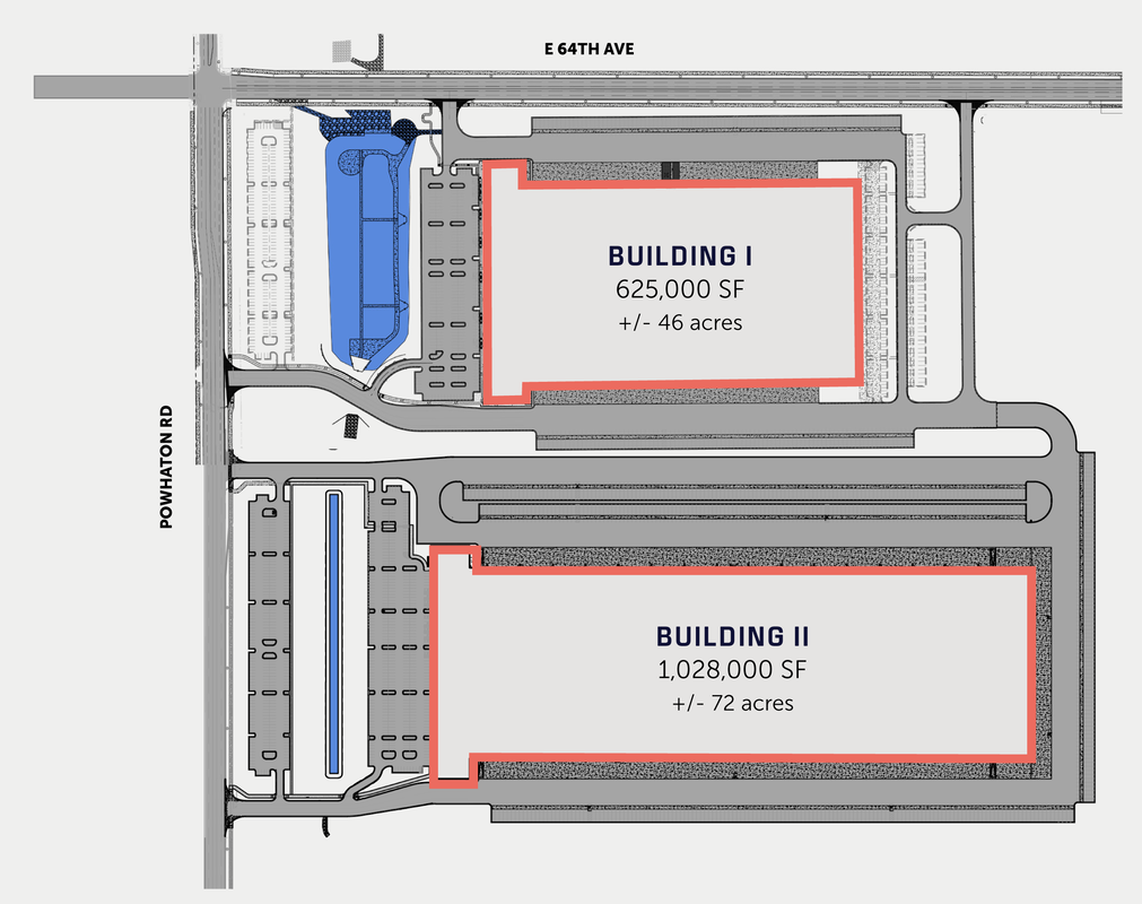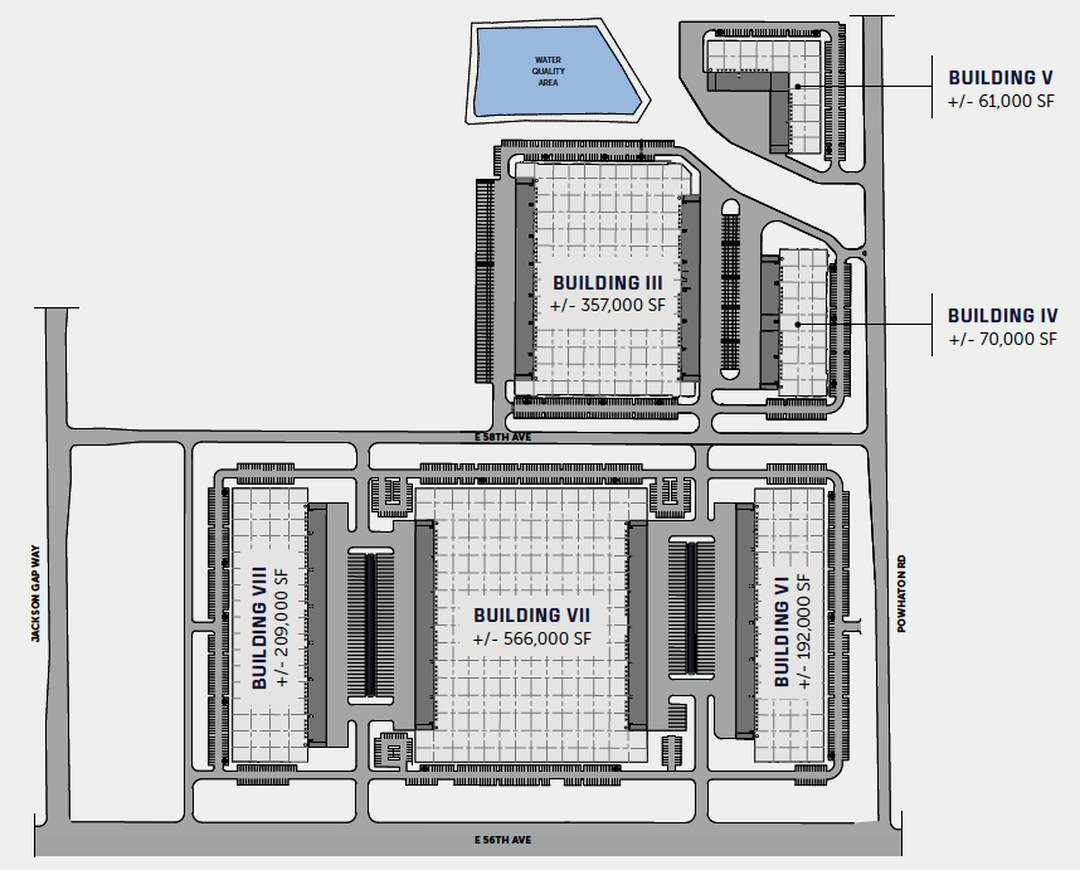Buildings I & II |
Building IAVAILABLE NOW!
SEPTEMBER 2023 Building Completion |
Building II PadAVAILABLE FOR BUILD-TO-SUIT
OR USER SALES APRIL 2022 Pad Completion |
Vertical Divider
|
|
Leasing opportunities range from 250,000 square feet to 1+ million SF
Ideal configuration for logistics, industrial and light manufacturing infrastructure in place for buildings I and II.
Ideal configuration for logistics, industrial and light manufacturing infrastructure in place for buildings I and II.
Buildings III - VIII |
Building III, IV & VAVAILABLE FOR BUILD-TO-SUIT
OR USER SALES Q3 2024 Site Mobilization Q3 2025 Available for Fixturing Q4 2025 Building Completion |
Vertical Divider
|
|





